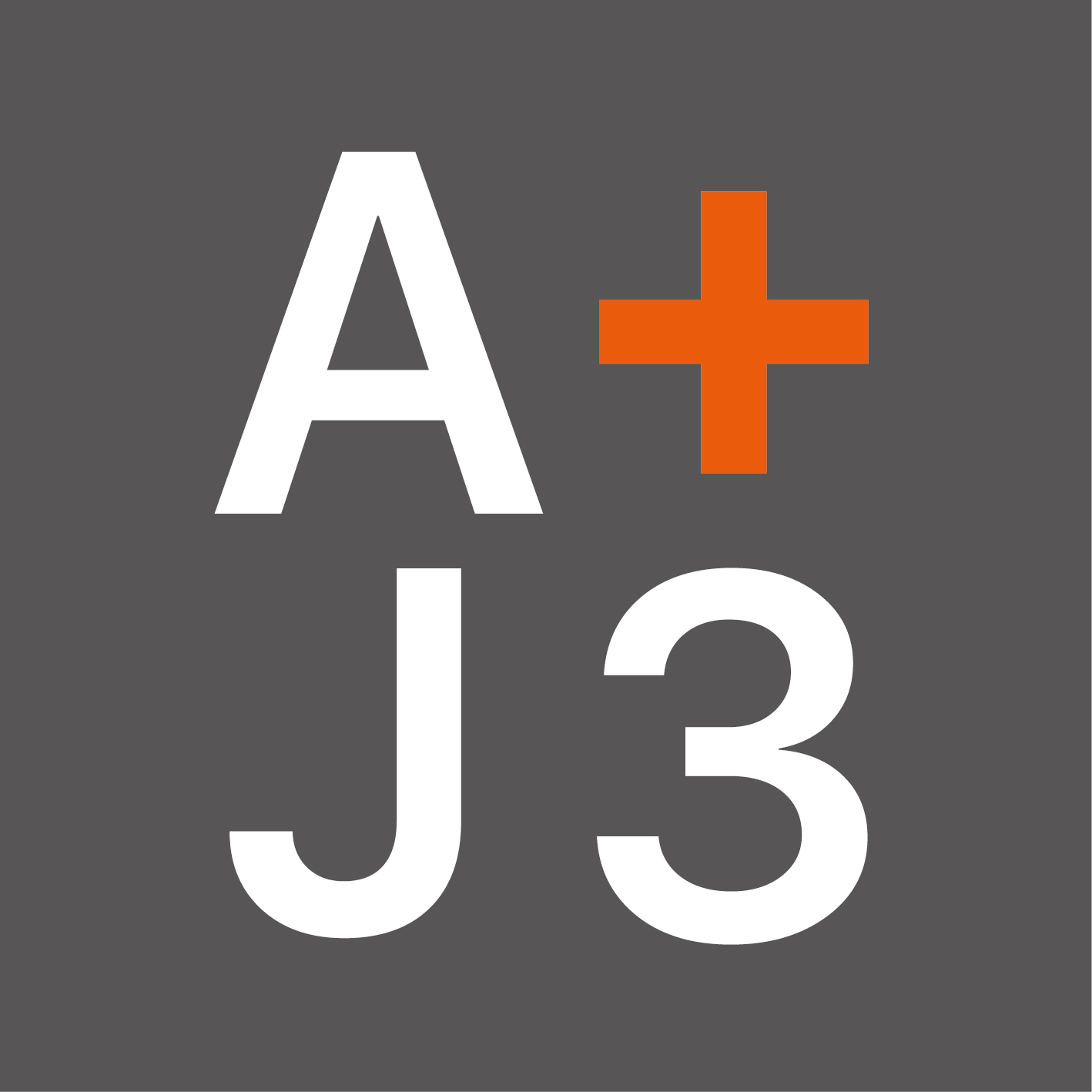AJURIAGUERRA TRES
Do you also want to become a member of Bilbao Urban & Cities Design Association?

Since its beginnings AJ3 has provided high quality services to public administrations, companies and individuals, the most professional option, -and on demand customisable-, solving urban and building problems of great complexity.
AJ3 is a leader in Urban Planning, Building and Rehabilitation with more than 30 years of experience in the sector.
We analyse the situation of the land and the applicable urban planning regime.
We draw up urban development proposals
We draw up planning instruments, both general (PGOU, Subsidiary Standards, and their modifications) and development instruments (Partial Plans, Special Plans, Detailed Studies, etc…).
We draw up Urbanisation and Building Projects: Residential, Industrial and Tertiary.
AJ3 is immersed in a process of expansion into new markets which, at this time, offer multiple opportunities to companies like ours, with a curriculum and know-how resulting from extensive experience.
After years of forging our knowledge, with active participation in emblematic projects that have contributed to the impressive transformation of our area and our country, it is now time to explore new markets where we can contribute the experience and knowledge we have acquired.
contact person
Pablo Estefanía
Sector
Architecture and Urbanism
size
10 workers
ADDRESS
Alameda Mazarredo 63 1DD
TELEPHONE
+34 944 240 951
GETXO MARITIME STATION
The proposed solution is a building with simple geometries and an easily recognisable volume. The building, with a practically rectangular ground plan, is developed on two main levels. The lower level at street level, and the upper level (+6.80 m) for the embarkation and disembarkation areas. In addition, an intermediate level is planned for the building’s own administrative offices.
The prism generated, with a curved roof, has opposite longitudinal walls with a slight slope, thus giving the building an image of lightness and dynamism, in accordance with its intended use.
BOTAFOC MARITIME STATION
The design of any building cannot ignore the place in which it is situated or the environment that surrounds it. For this reason, the proposal is not only based on the correct layout and interaction of the different programmatic areas and circulations that make boarding/disembarkation operations possible, but also and especially on a work of integration and composition that results in a volumetry typical of a building with Ibizan roots.
In this sense, the architectural elements typical of the island have been taken as a reference, with a clear predominance of straight and simple lines with rooms around a main space, thick walls with a stone or whitewashed finish, flat roofs, the use of sun protection elements, etc.
The resulting approach is based on the correct layout and interaction of all the programmatic parts, paying special attention to those that make up the non-secure area of the secure area, separated by the police and control areas. In the same way, the passenger embarkation and disembarkation routes are configured with the intention of maximising control over all passengers in the terminal. The rest of the commercial, hospitality and administrative areas, as well as service areas and toilets, are arranged in a coherent manner according to the proposed circulation flows, taking into account the separating conditions in terms of security and control, without detriment to the aesthetic quality of the whole.
